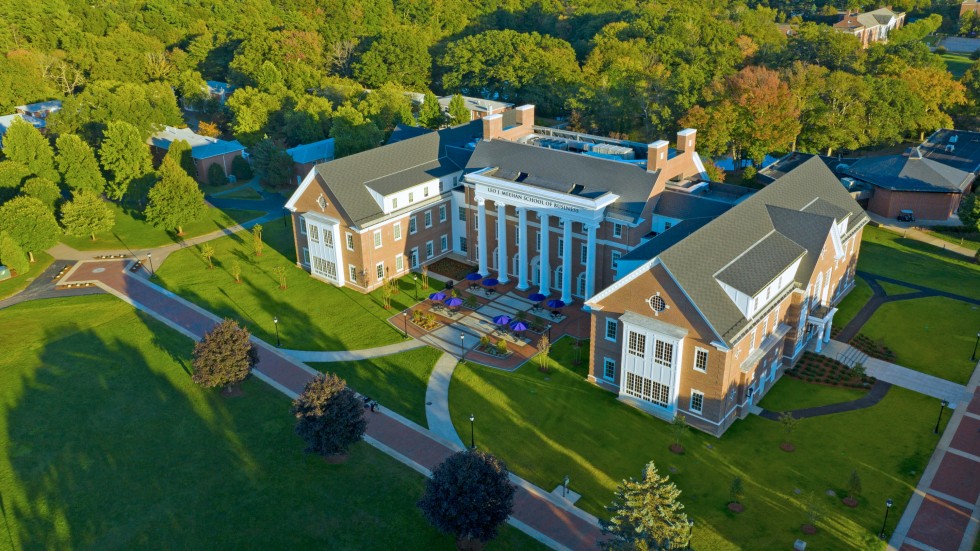Building Features
• Two large active classrooms, seven large traditional classrooms, and two smaller seminar classrooms.
• A Simulated Boardroom.
• A Collaboration Zone.
• A One-Button Studio.
• A team-based learning hall with 124 tiered seats.
• Several conference, reading, and group study rooms.
• Two computer labs.
• Gigi’s Café.
• 42 Faculty offices.
• The Great Room – a large lobby to accommodate guest speakers and events.
• A Bloomberg Classroom and a Capital Markets Room, which provide industry-leading technology and access to real-time financial data.
